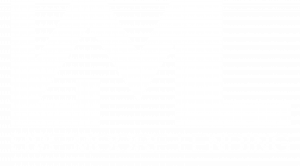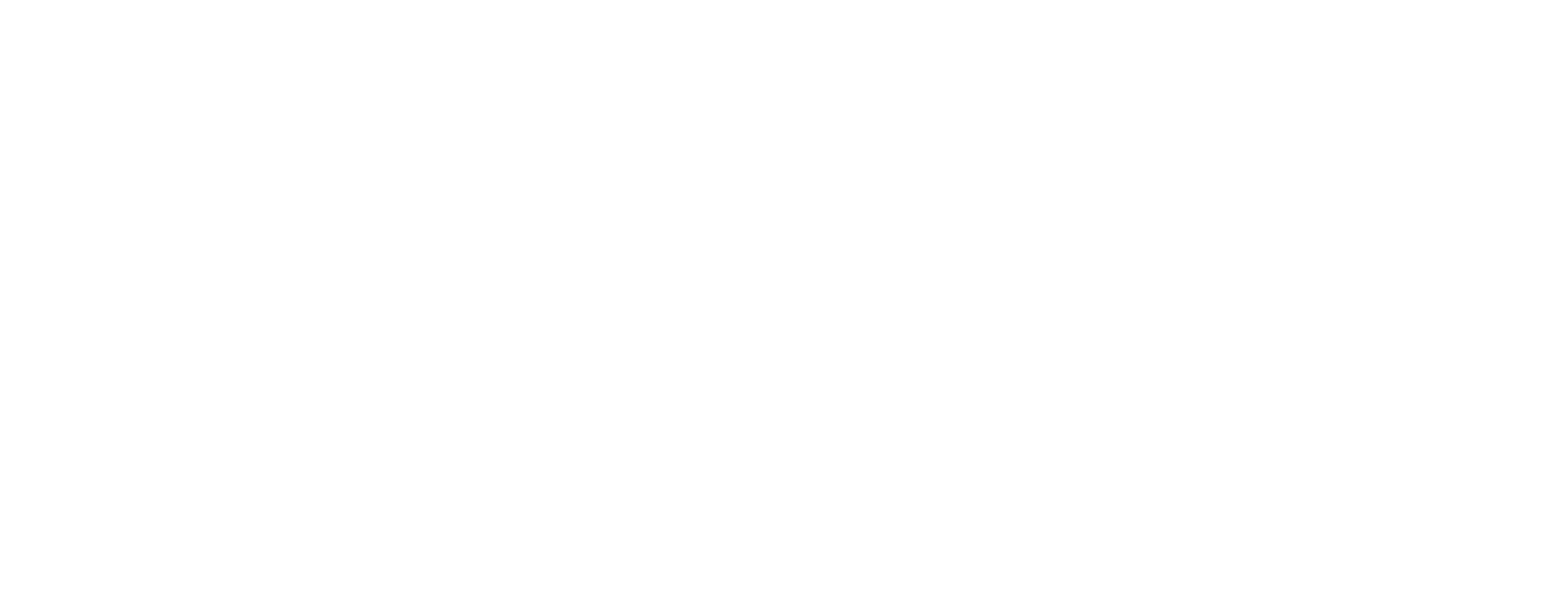


Listing Courtesy of: Broadstreet Realty, LLC - Contact: brian@broadstreethomes.com
05 Wingard Road Waxhaw, NC 28173
Pending (102 Days)
$959,990
MLS #:
3908017
3908017
Lot Size
2 acres
2 acres
Type
Single-Family Home
Single-Family Home
Year Built
2025
2025
County
Union County
Union County
Listed By
Brian Iagnemma, Broadstreet Realty, LLC, Contact: brian@broadstreethomes.com
Source
CANOPY MLS - IDX as distributed by MLS Grid
Last checked Jan 22 2025 at 12:37 PM GMT+0000
CANOPY MLS - IDX as distributed by MLS Grid
Last checked Jan 22 2025 at 12:37 PM GMT+0000
Bathroom Details
- Full Bathrooms: 4
Interior Features
- Attic Finished
- Built-In Features
- Drop Zone
- Entrance Foyer
- Garden Tub
- Kitchen Island
- Open Floorplan
- Pantry
- Walk-In Closet(s)
- Walk-In Pantry
Subdivision
- None
Lot Information
- Wooded
Property Features
- Fireplace: Gas Vented
- Fireplace: Great Room
- Foundation: Slab
- Foundation: Other - See Remarks
Heating and Cooling
- Forced Air
- Natural Gas
- Ceiling Fan(s)
- Central Air
Flooring
- Carpet
- Tile
- Vinyl
Exterior Features
- Roof: Shingle
- Roof: Metal
Utility Information
- Utilities: Gas
- Sewer: Septic Installed
School Information
- Elementary School: Sandy Ridge
- Middle School: Marvin Ridge
- High School: Marvin Ridge
Parking
- Driveway
- Attached Garage
- Garage Door Opener
- Garage Faces Side
Living Area
- 4,005 sqft
Additional Information: Broadstreet Realty, LLC | brian@broadstreethomes.com
Location
Estimated Monthly Mortgage Payment
*Based on Fixed Interest Rate withe a 30 year term, principal and interest only
Listing price
Down payment
%
Interest rate
%Mortgage calculator estimates are provided by ERA Live Moore and are intended for information use only. Your payments may be higher or lower and all loans are subject to credit approval.
Disclaimer: Based on information submitted to the MLS GRID as of 1/22/25 04:37. All data is obtained from various sources and may not have been verified by broker or MLS GRID. Supplied Open House Information is subject to change without notice. All information should be independently reviewed and verified for accuracy. Properties may or may not be listed by the office/agent presenting the information.












Description